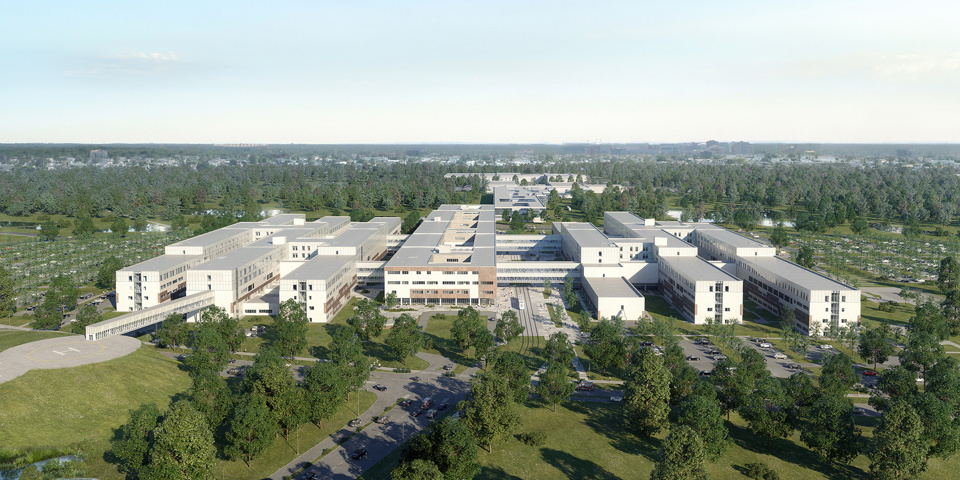The new OUH in figures: Facts about the construction
Here are various facts about the construction of the new OUH regarding size, area and future capacity.
Areas
- Ground area: Exceeds 800,000 m2
- Floor area (gross): 300,000 m2, of which OUH covers: 247,000 m2
- Steno Diabetes Center: 20,000 m2
- Adult Psychiatry: approx. 20,000 m2
- Child/Youth Psychiatry: 13,000 m2
Transport and Parking
The length of the ring road around the hospital: 2,2 km
Light Rail
The Light Rail drives straight through the new OUH and has two stops, one at the main entrance to the south and one at the junction to SDU to the north. The Light Rail is already established and carries out test drives through the construction site.
Parking Spaces
Preparations are underway for up to 4,200 parking spaces in the area. There will be a total of 3,000 parking spaces for bicycles around the buildings, including covered bicycle parking.
Capacity at the hospital of the future
Number of rooms in total: approx. 10,000
Beds: 905 (750 in Somatics and rest in Psychiatry):
- 468 beds in bed areas used by one or more medical specialty according to needs
- 15 beds in Isolation
- 70 beds in HC Andersen Children and Youth Hospital
- 22 beds in Child and Youth Psychiatry
- 142 beds in Adult Psychiatry, including 14 beds for eating disorders
- 66 treatment and observation seats in FAM (Somatics and Psychiatry in total) + 4 recliners
- 68 beds in Intensive Care
- 4 beds in Respiratory Centre South
- 52 operating theatres (stationary and for outpatient surgery)
Outpatient Clinics and Examinations:
- 379 outpatient rooms
- Scanner capacity Radiology: 22 MRI scanners and CT scanners, 12 conventional scanners
- Scanner capacity Nuclear Medicine: A total of 9 PET/CT scanners and PET/MRI scanners
Sustainable Building
Ensuring energy conservation and environmentally-friendly solutions in many areas have been in focus in the building of the new OUH. Here are three examples:
- Renewable energy. The objective is for at least 20 % of the new OUH’s energy consumption to be covered by renewable energy. The 25,000 m² photovoltaic system in place is expected to produce 4,500 MWh per year.
- External sun protection. This ensures energy conservation by reducing the cooling needs for the buildings when the sun shines on the windows in the summertime.
- Instead of using stable gravel (raw material from quarries), the new OUH has prioritized using recycled crushed concrete as the base layer for Hospitalsringen, the ring road around New OUH.



